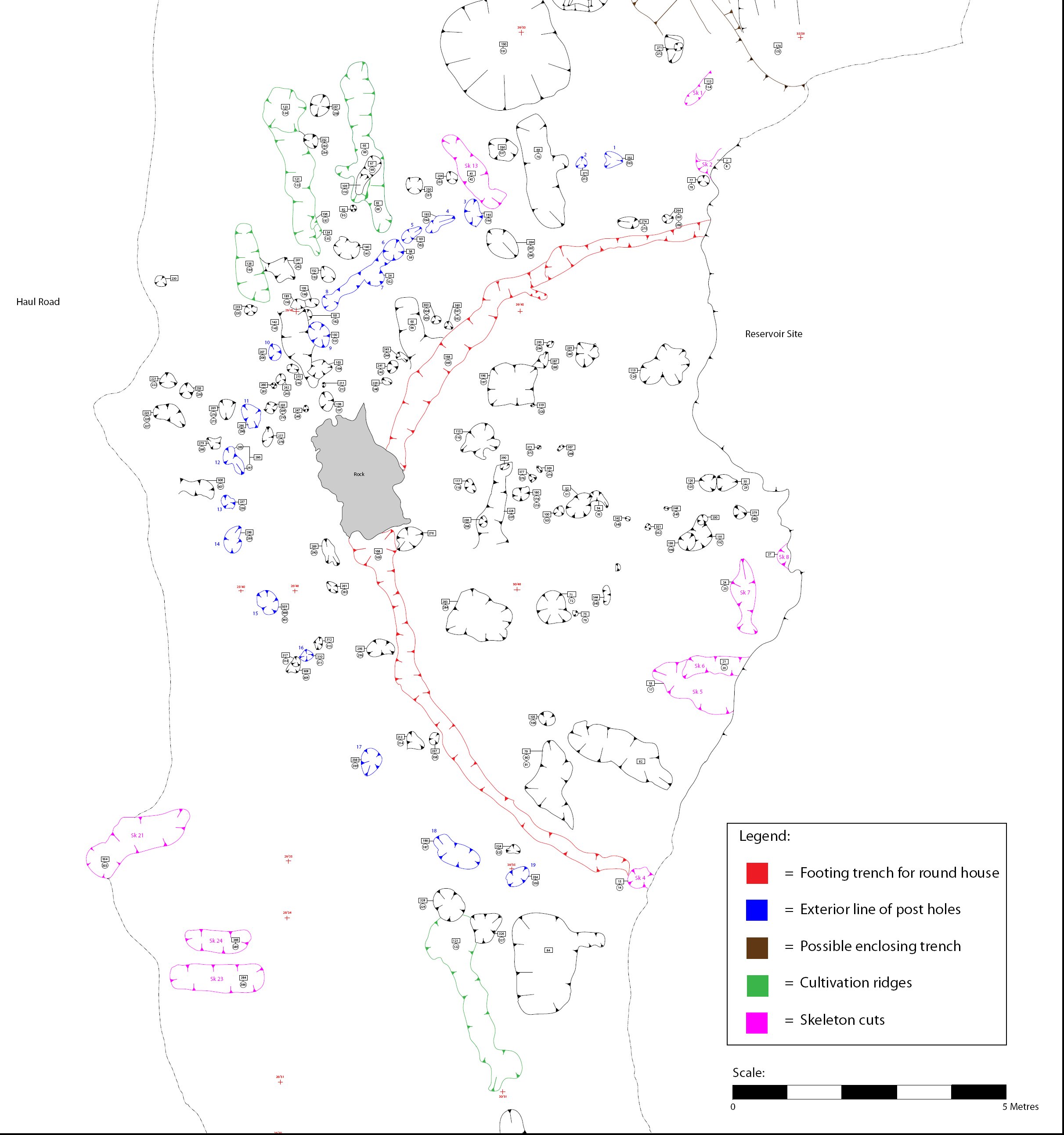Part one of the Roundhouse report here...
The round house was basically defined by an inner semi-circular, contiguous footing trench with a single outer ring of postholes. Unfortunately the entire site to the east had been excavatedby machine for the foundation of the reservoir leaving only the western half of the house remaining. The internal diameter of the house measured 11m and the outer external measurement was approximately 16m. Internally, there were a number of features including a NE/SW linear slot trench with a complex of post holes, pits, amorphous spreads and two rock outcrops around a centrally located posthole that may have functioned as the primary roof support. There was no real evidence for an obvious surface or beaten earth floor.
The internal footing trench, which presumably would have supported a post and wattle wall consisted of a cut and single fill. The cut (C168) for the trench was semi-circular in plan arcing with a consistent radius of 5.5m around a central posthole (C199). The cut varied in width, profile and depth but generally it had a gradual break of slope with irregular sides ranging from near vertical to concave with an average 60°-80° slope breaking to an uneven base. The upper width varied from a minimum of 0.15m to a maximum 0.42m with an average of 0.28m wide. The fill (C167) was generally uniform in composition albeit with minor variations in colour due to its proximity to a rock outcrop. The fill was of loose to medium compaction, dark brown/grey in colour, composed of silt with medium and small stone inclusions and occasional charcoal fleck. Below (C167) found intermittently along the base of the cut was a lower firm mid orange deposit with black charcoal mottling in a silty clay matrix. There was no evidence for secondary cuts or stake holes along the length of the trench.
The outer ring of postholes consisted of approximately 19 different cuts and fills, surrounding the internal footing trench. That these occur less frequently at the southern end of the site cannot be easily explained, though one could suggest that some of the timbers were secured on a pad stone and weighed down with rocks.



